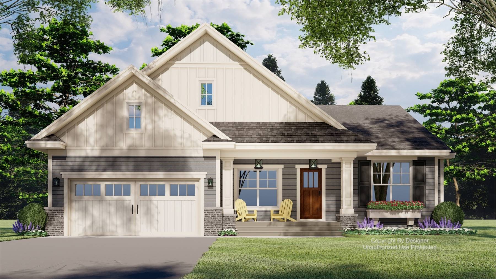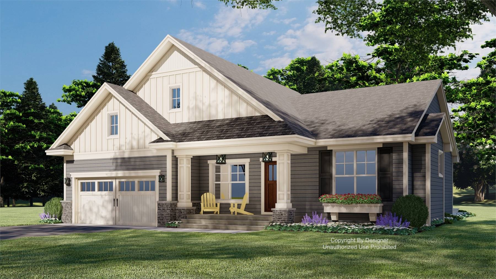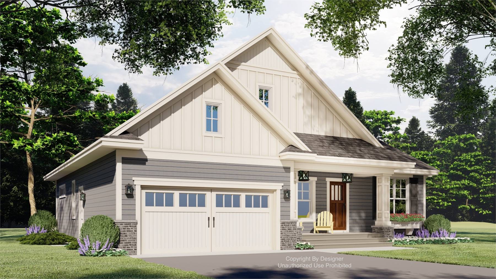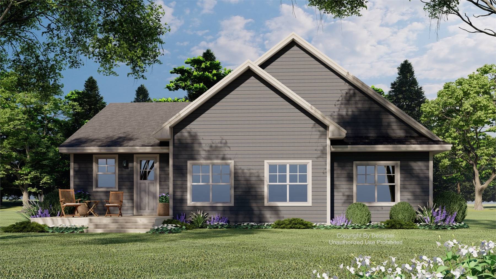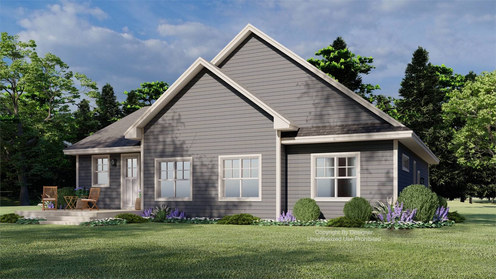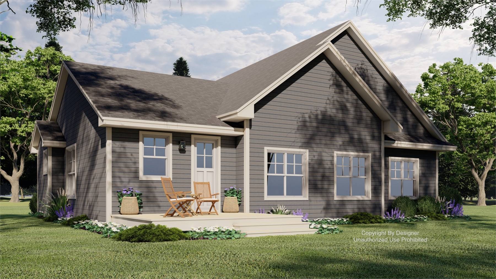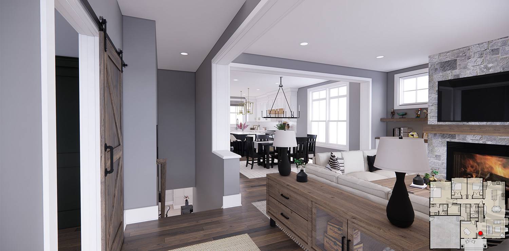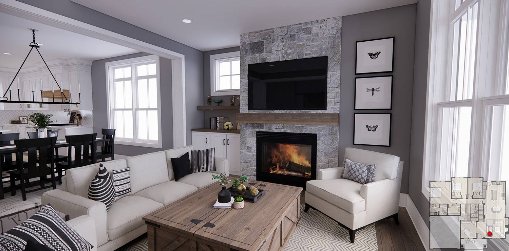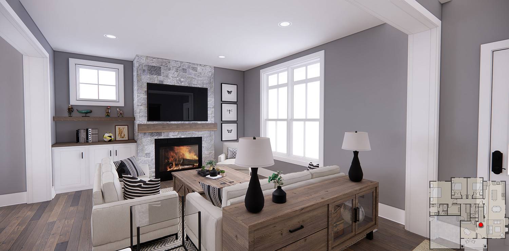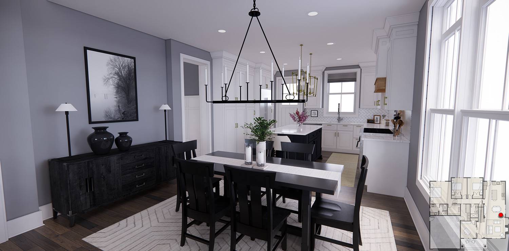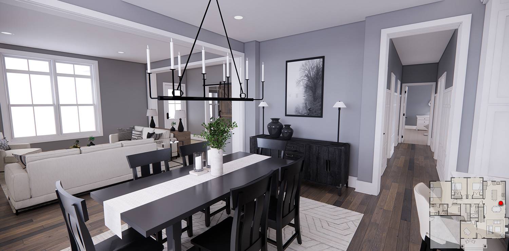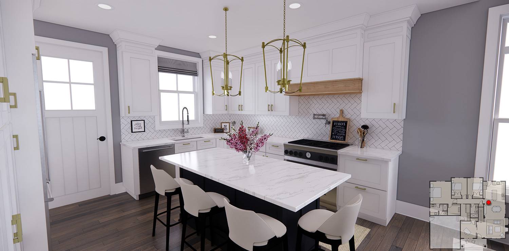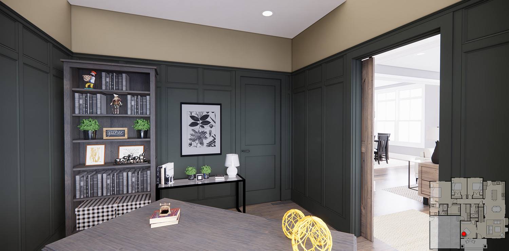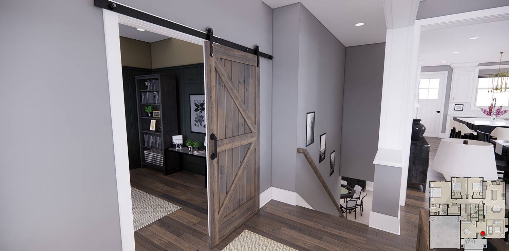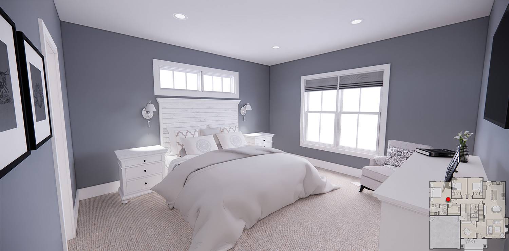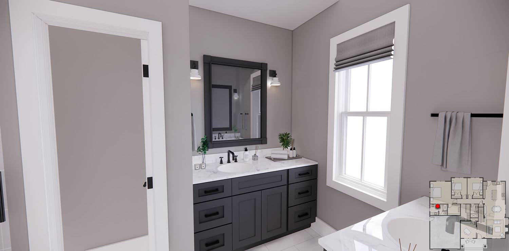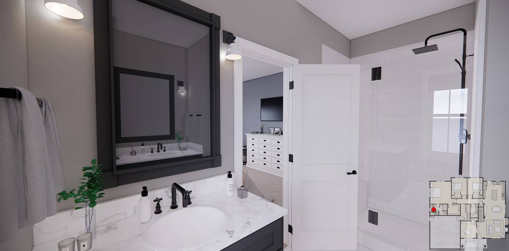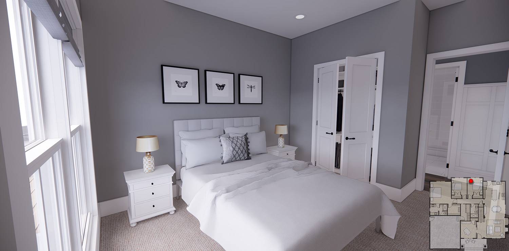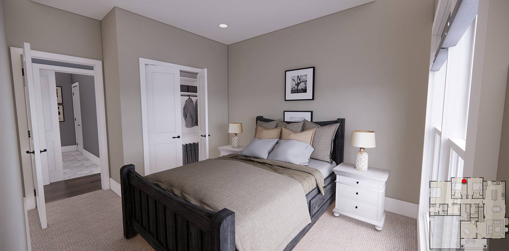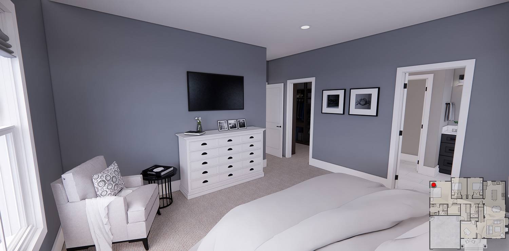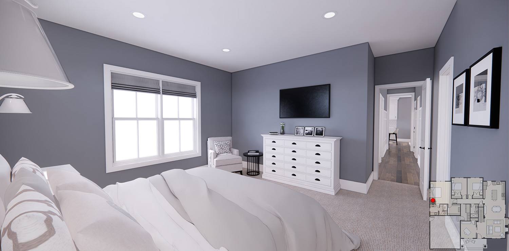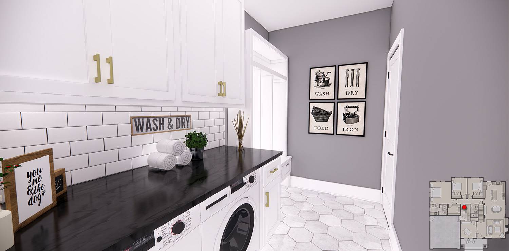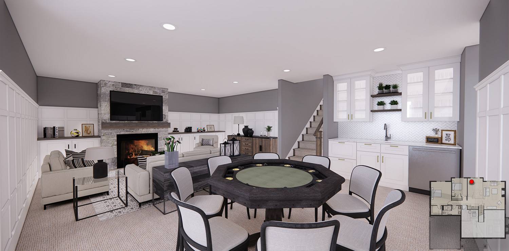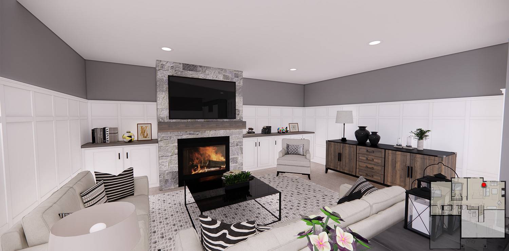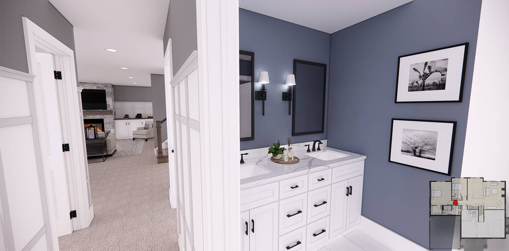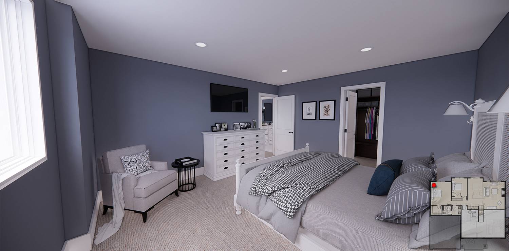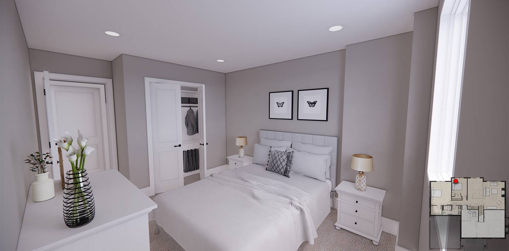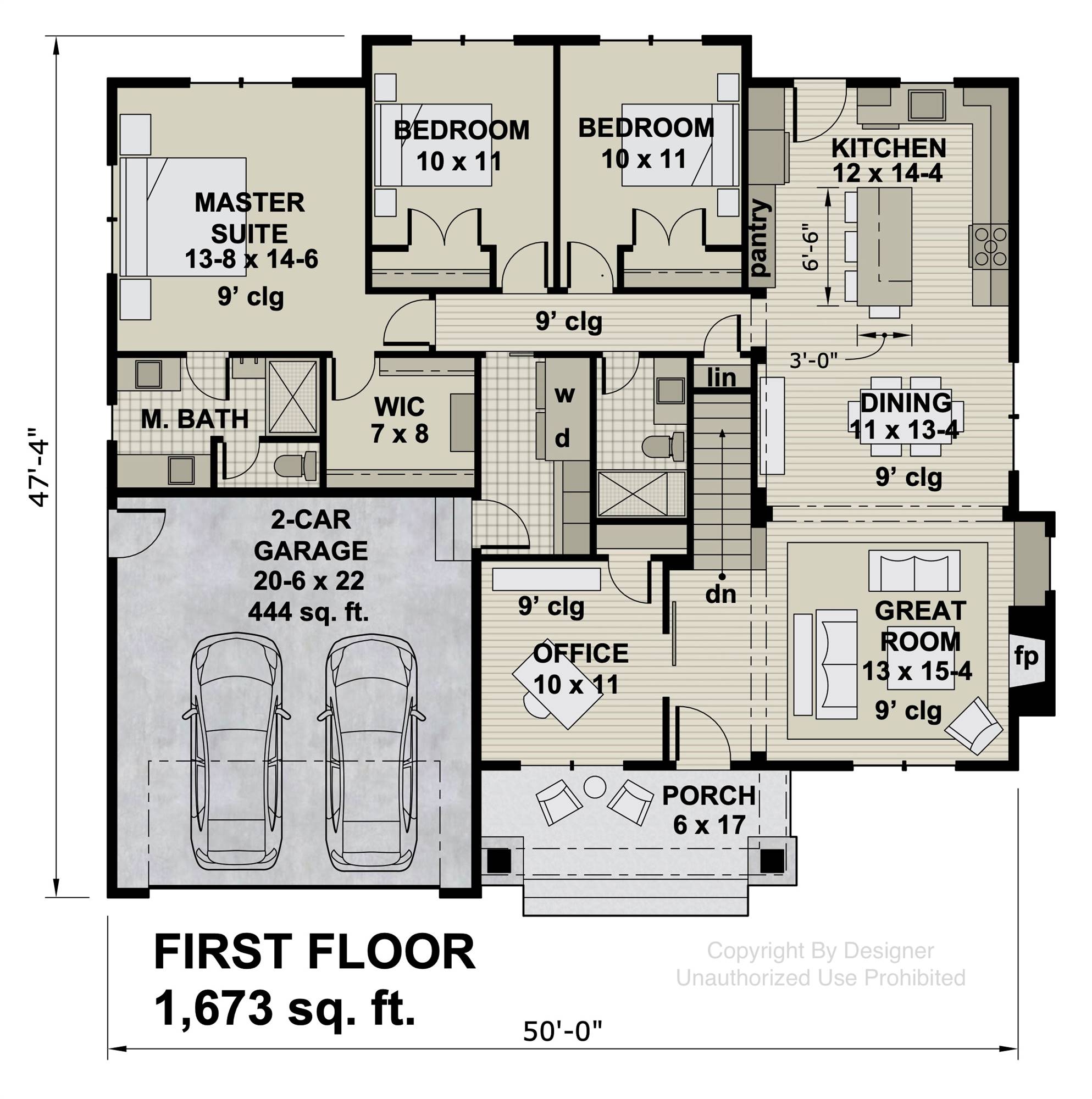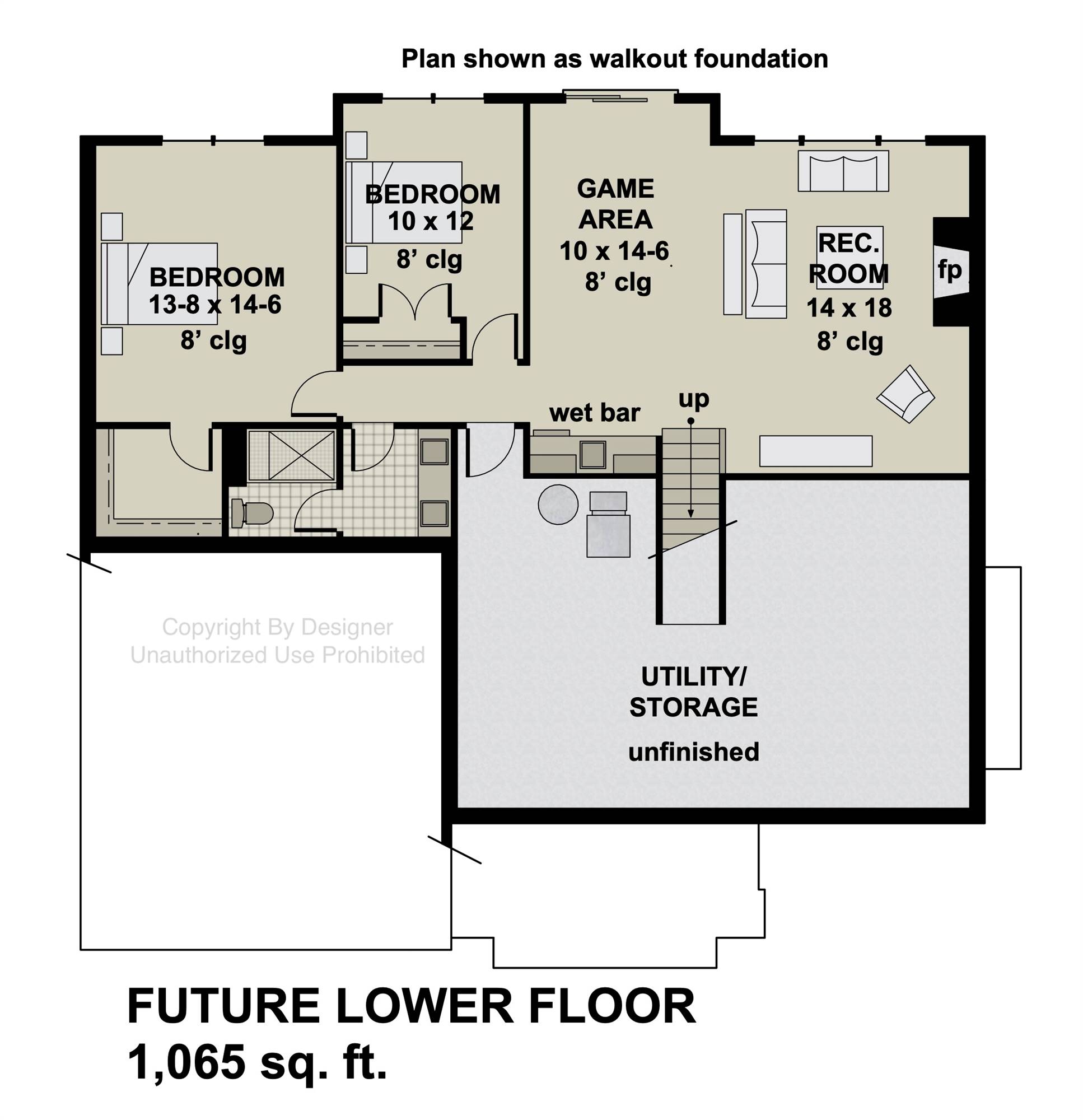- Plan Details
- |
- |
- Print Plan
- |
- Modify Plan
- |
- Reverse Plan
- |
- Cost-to-Build
- |
- View 3D
- |
- Advanced Search
About House Plan 11019:
House Plan 11019 delivers 1,673 square feet of charming Traditional design with 3 bedrooms, 2 bathrooms, and a 2-car garage, perfectly balanced for comfort and function. A covered front porch leads into a spacious open layout that features a great room with fireplace and built-ins, a generous dining area, and a kitchen with a large island, walk-in pantry, and seating for four. The primary suite offers a bright, relaxing space with dual vanities, a walk-in shower, private toilet room, and a large walk-in closet. Thoughtful extras like a home office with barn doors, mud/laundry room with garage access, and a future lower level with 1,065 square feet of potential—including two bedrooms, a full bath, rec room, wet bar, and storage—make this home both stylish and highly livable.
Plan Details
Key Features
Attached
Covered Front Porch
Dining Room
Double Vanity Sink
Family Style
Fireplace
Foyer
Front-entry
Great Room
Home Office
Laundry 1st Fl
Primary Bdrm Main Floor
Mud Room
Open Floor Plan
Pantry
Rec Room
Suited for corner lot
Unfinished Space
U-Shaped
Walk-in Closet
Build Beautiful With Our Trusted Brands
Our Guarantees
- Only the highest quality plans
- Int’l Residential Code Compliant
- Full structural details on all plans
- Best plan price guarantee
- Free modification Estimates
- Builder-ready construction drawings
- Expert advice from leading designers
- PDFs NOW!™ plans in minutes
- 100% satisfaction guarantee
- Free Home Building Organizer
.png)
.png)
